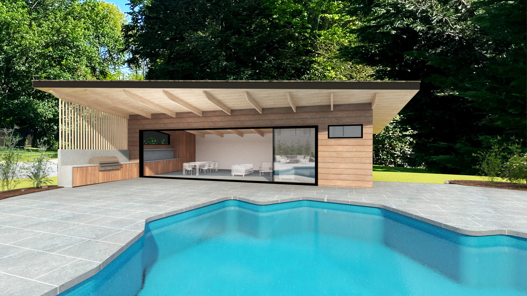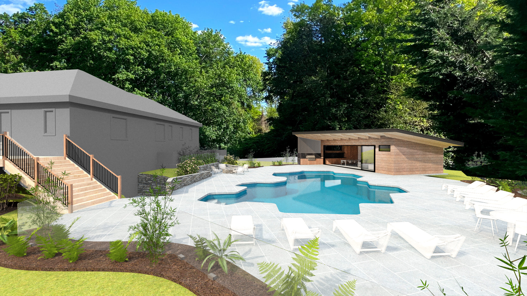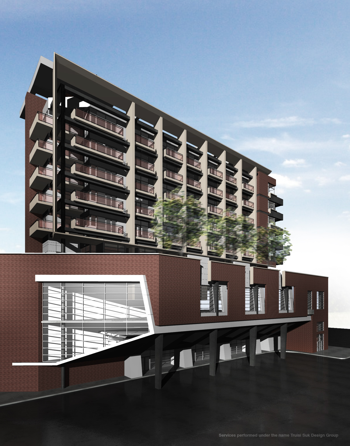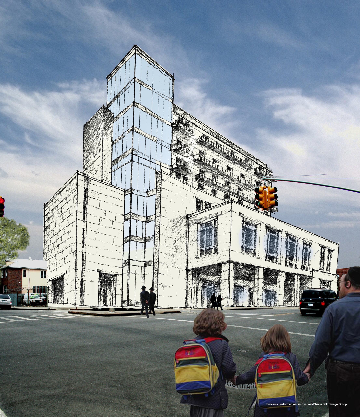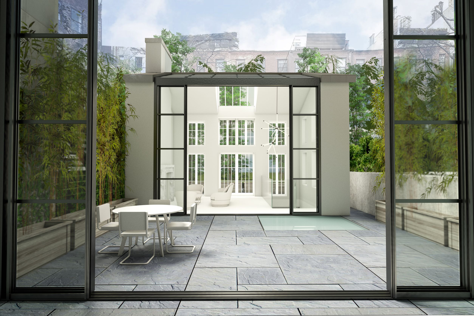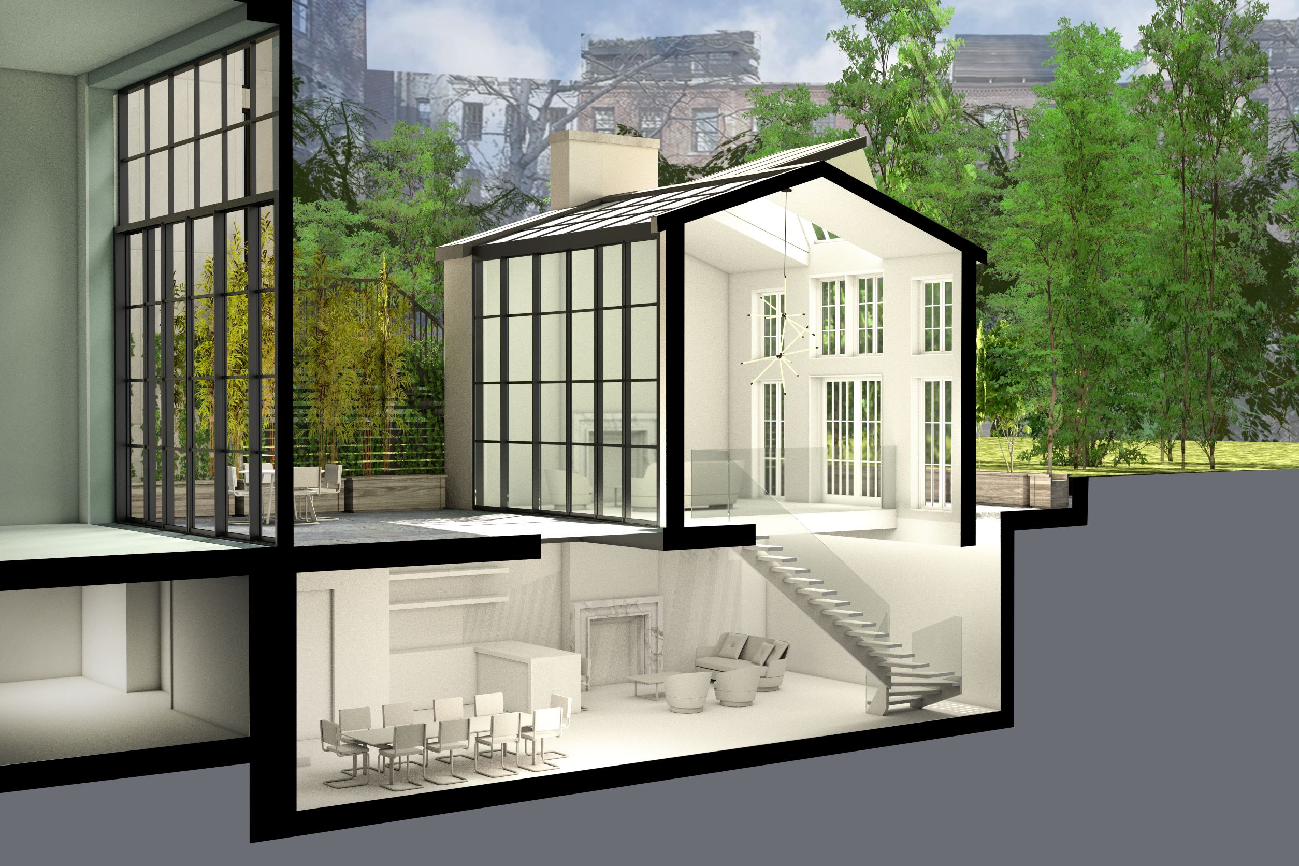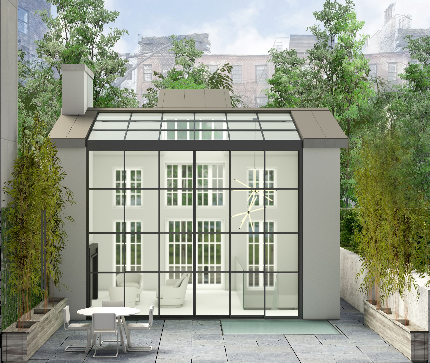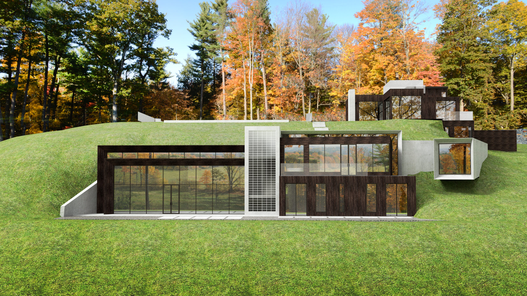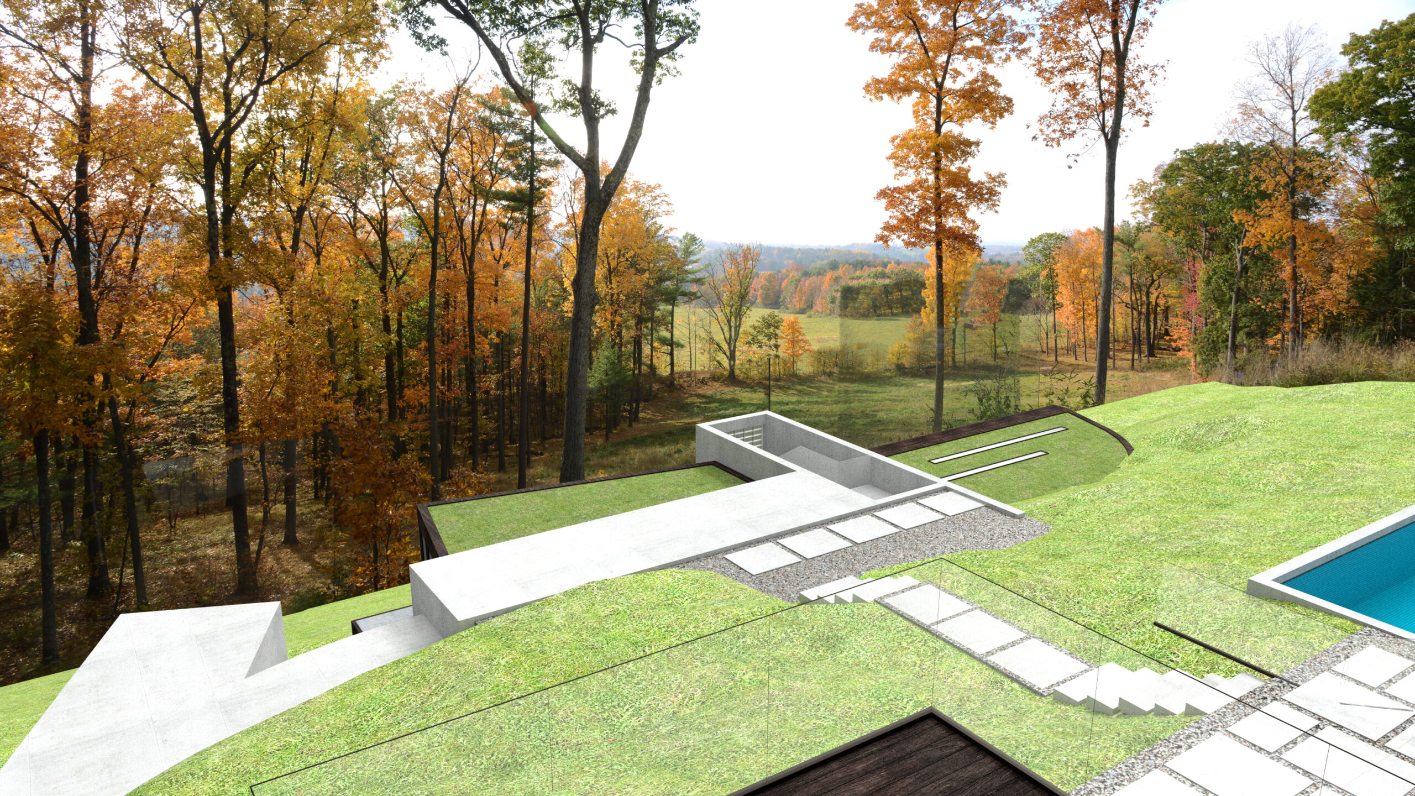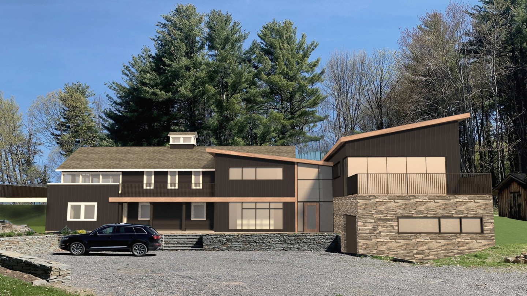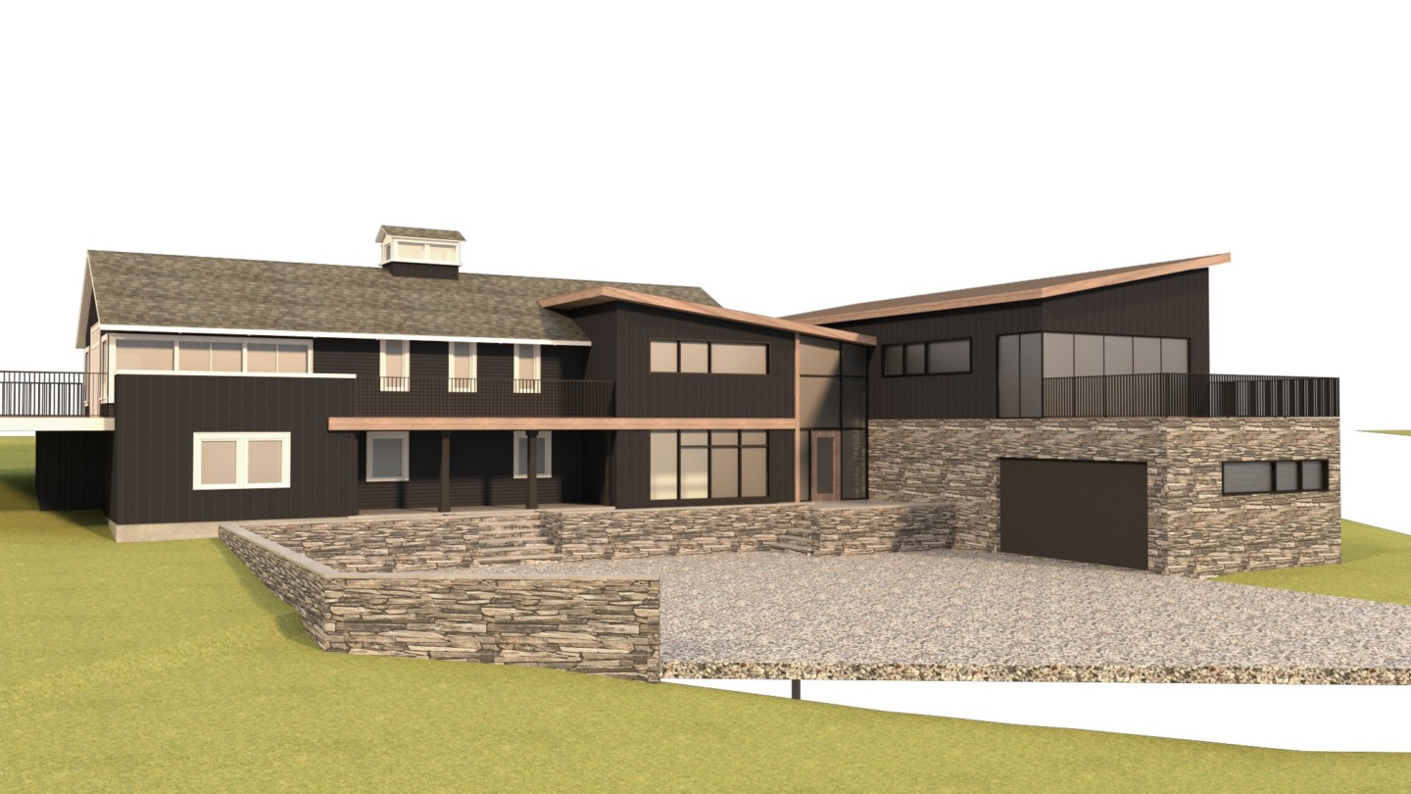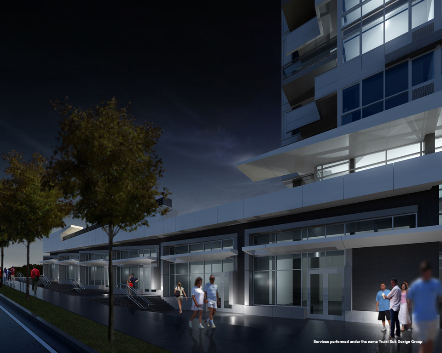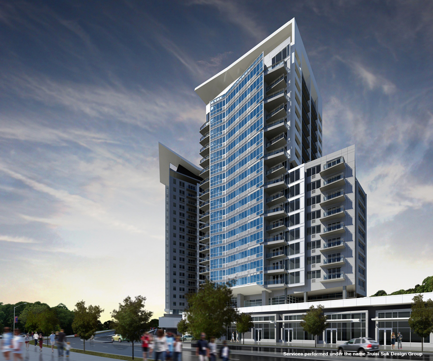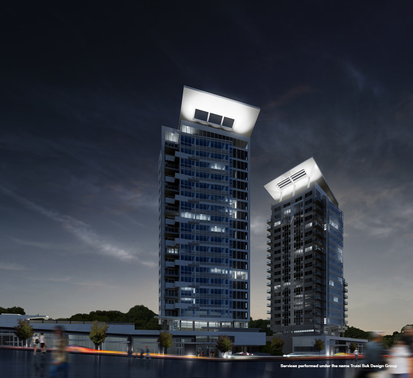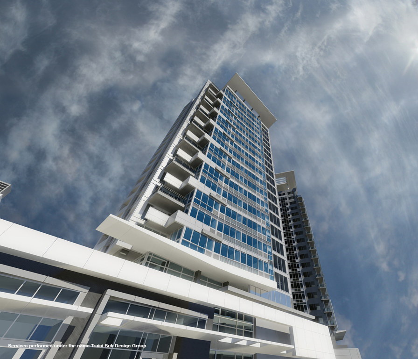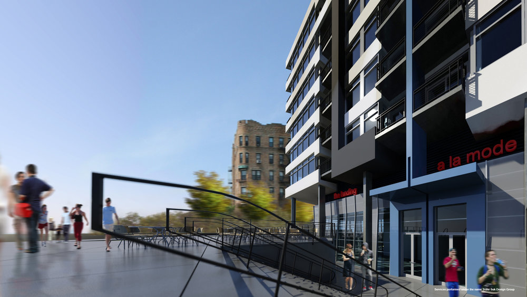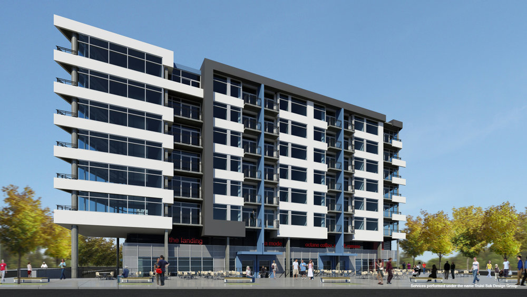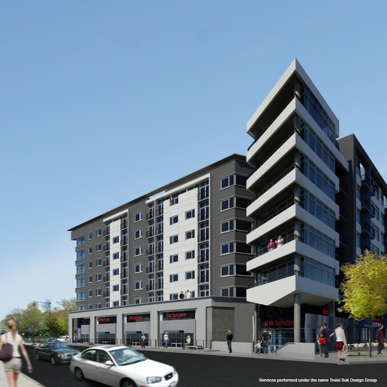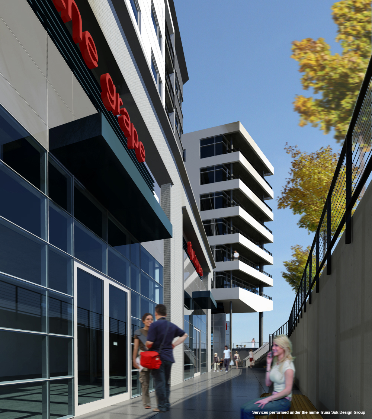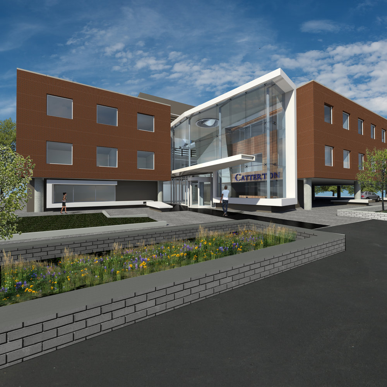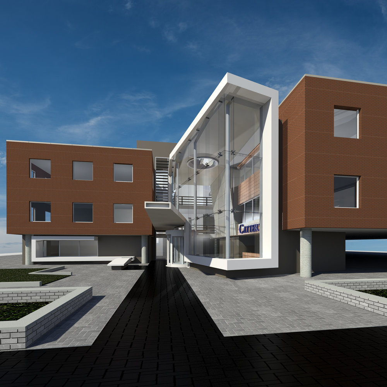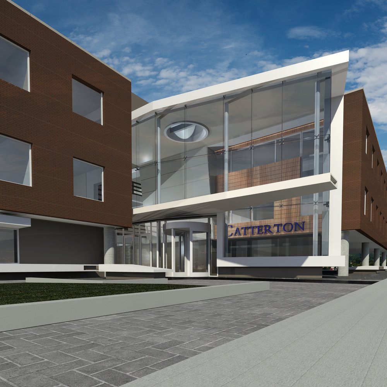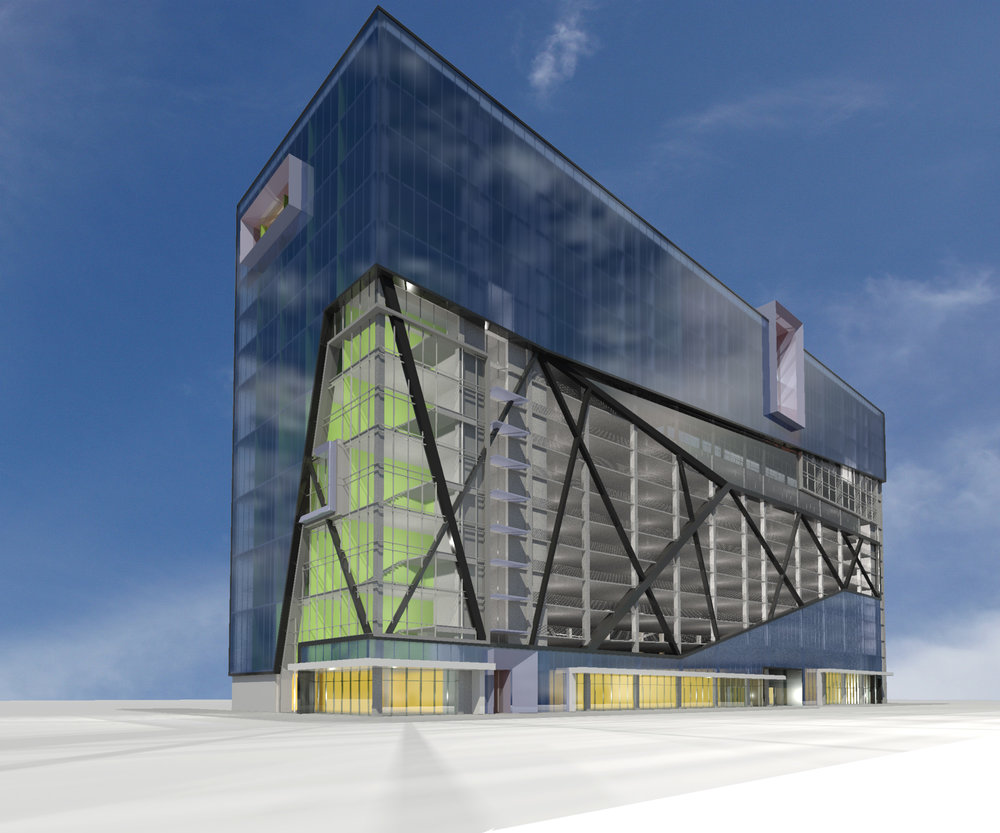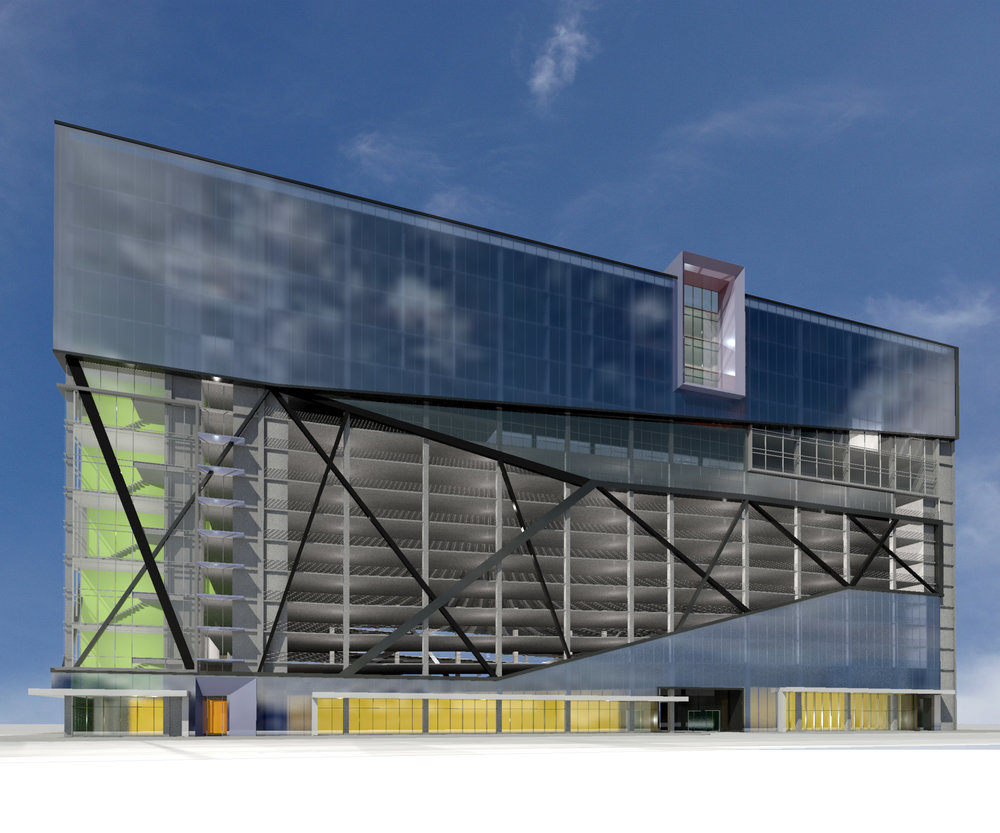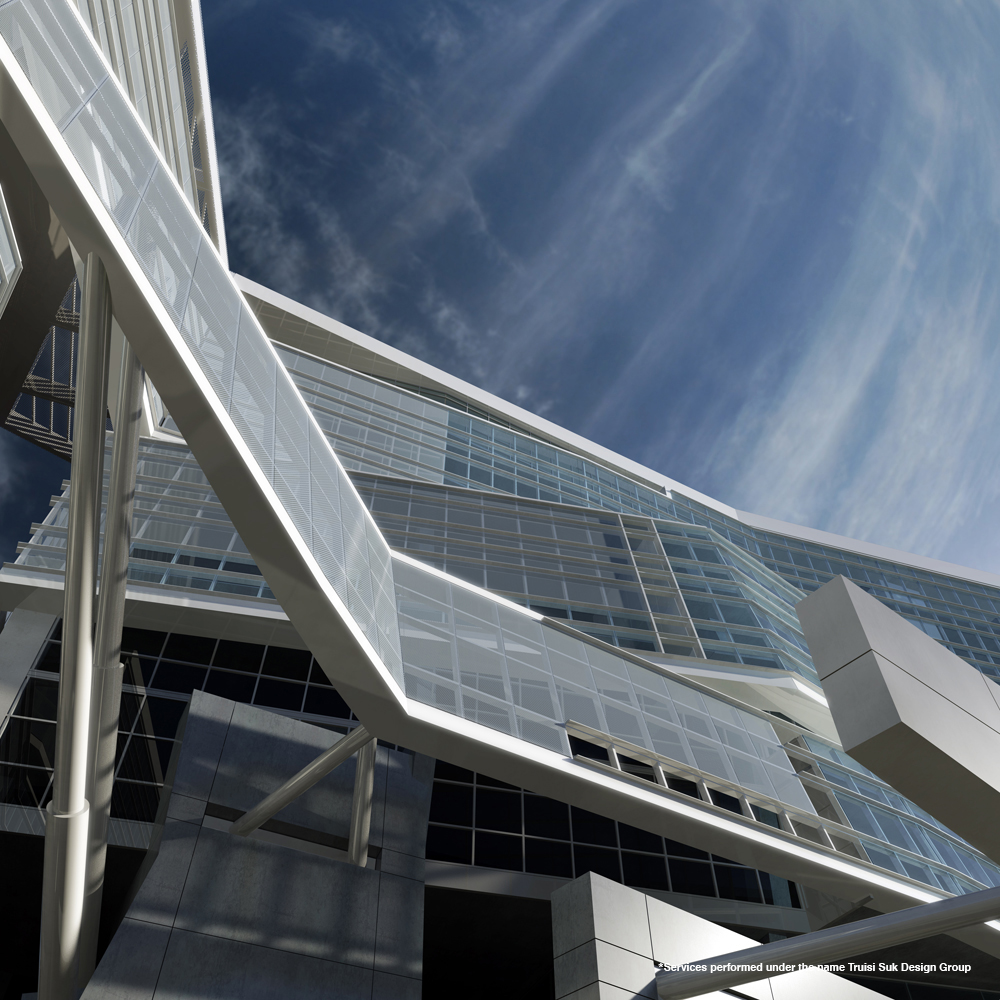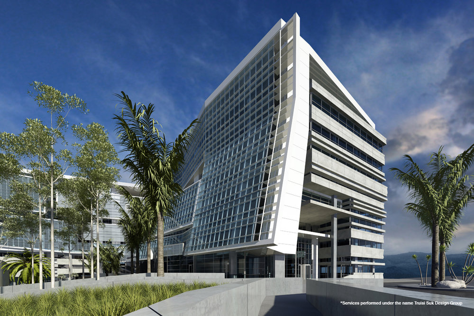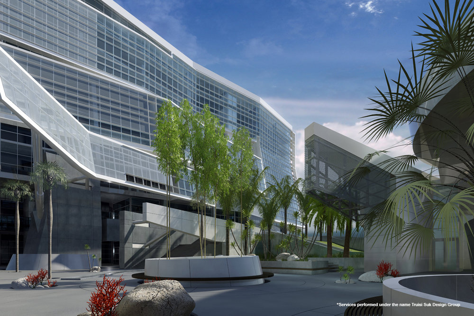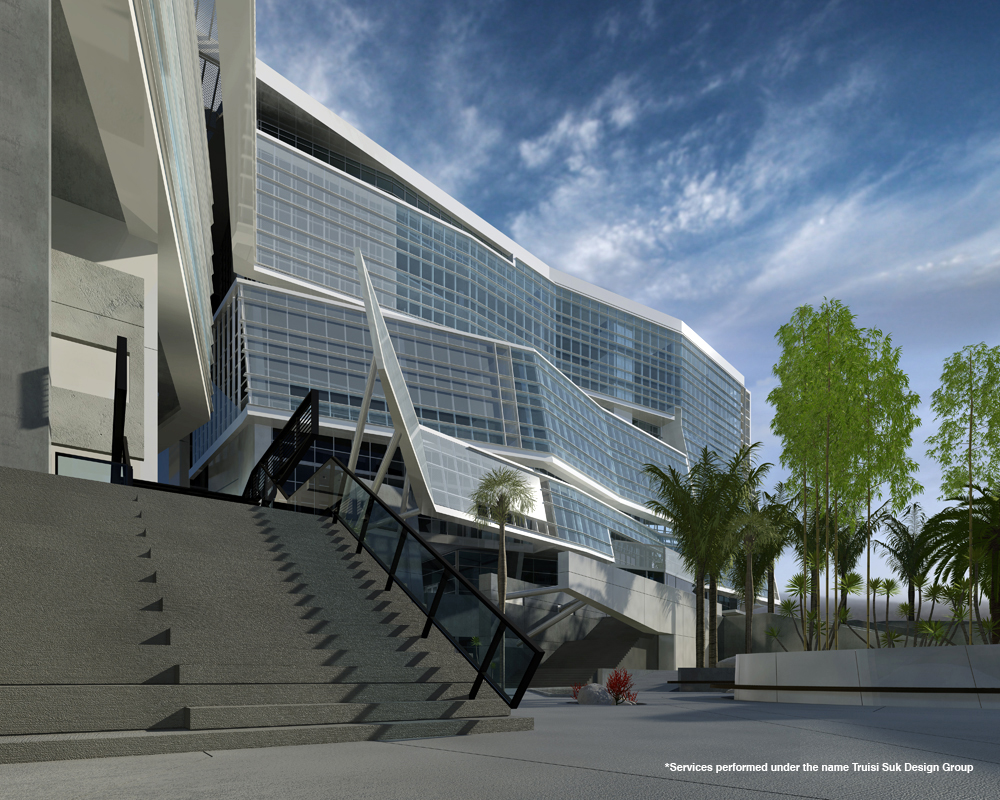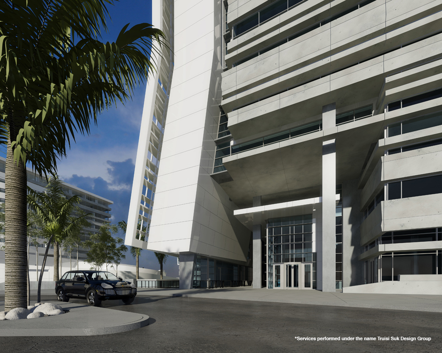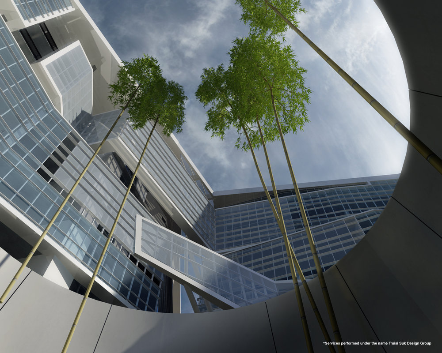Sketchbook
Designed as an addition/pool house in Rye, New York with entertainment space, and indoor/outdoor kitchen space.
This hotel was a development catering to the Orthodox Jewish community in Brooklyn and featured large catering facilities for weddings and religious ceremonies. The structure is 10 stories above with three levels of parking below grade.
Landmarked property with a 4-story private residence and an additional carriage house in the rear courtyard that dates to the 1930s. Renderings show plans intended for the carriage house, which would feature new windows including a custom partial glass wall and roof to maximize natural light. They also show a sub-grade excavation to create a cellar level for additional lounge, kitchen, and entertainment space.
Designed as a subterranean addition to the Columbia County House with a primary suite and entertainment space.
Renderings for an existing house renovation and addition for a private home in Columbia County, NY.
Liberty Towers is a mixed use development project including residential units, commercial base and community facility.
Competition for mid-rise apartment building with retail component in the Sheepshead Bay area of Brooklyn.
Conceptual design schemes to re-design the entrance lobby and cladding for this private equity office in Greenwich, Connecticut.
Conceptual design to renovate and re-clad an office building in downtown Detroit along with an indoor parking component.
The Klein Center was designed as a premier business center destination in Costa Rica. Located in the business district of Escazu, outside the capital of San Jose, the master plan is anchored by two office buildings totaling over 500,000 SF, along with a 250-room four-star hotel. Rounding out the complex is a 40,000 SF casino, generous retail and restaurant space, and a conference center for large-scale event planning.
